Interior design apartment 62 square meters will delight you with the style we created.
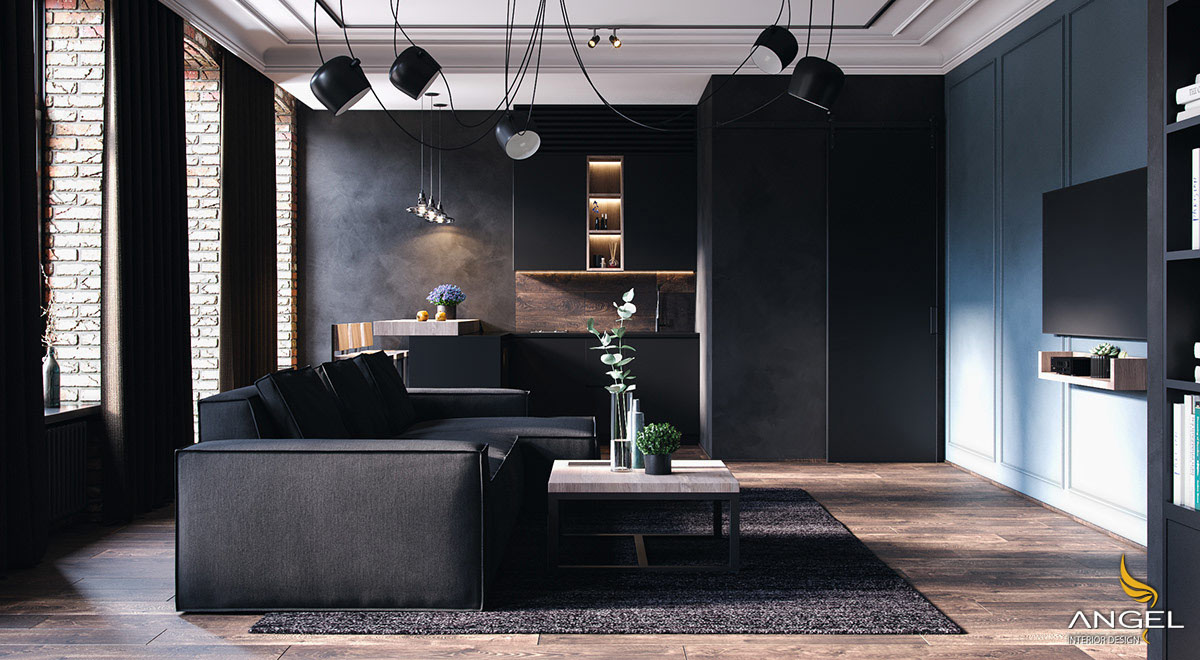
Changes in materials can also create a space that appears to be larger than the original scale of the situation. Here, raw concrete materials with wooden floors and dark colors will create a completely different space for this apartment. Extremely efficient kitchen system with a small area will make you excited because it's too neat.
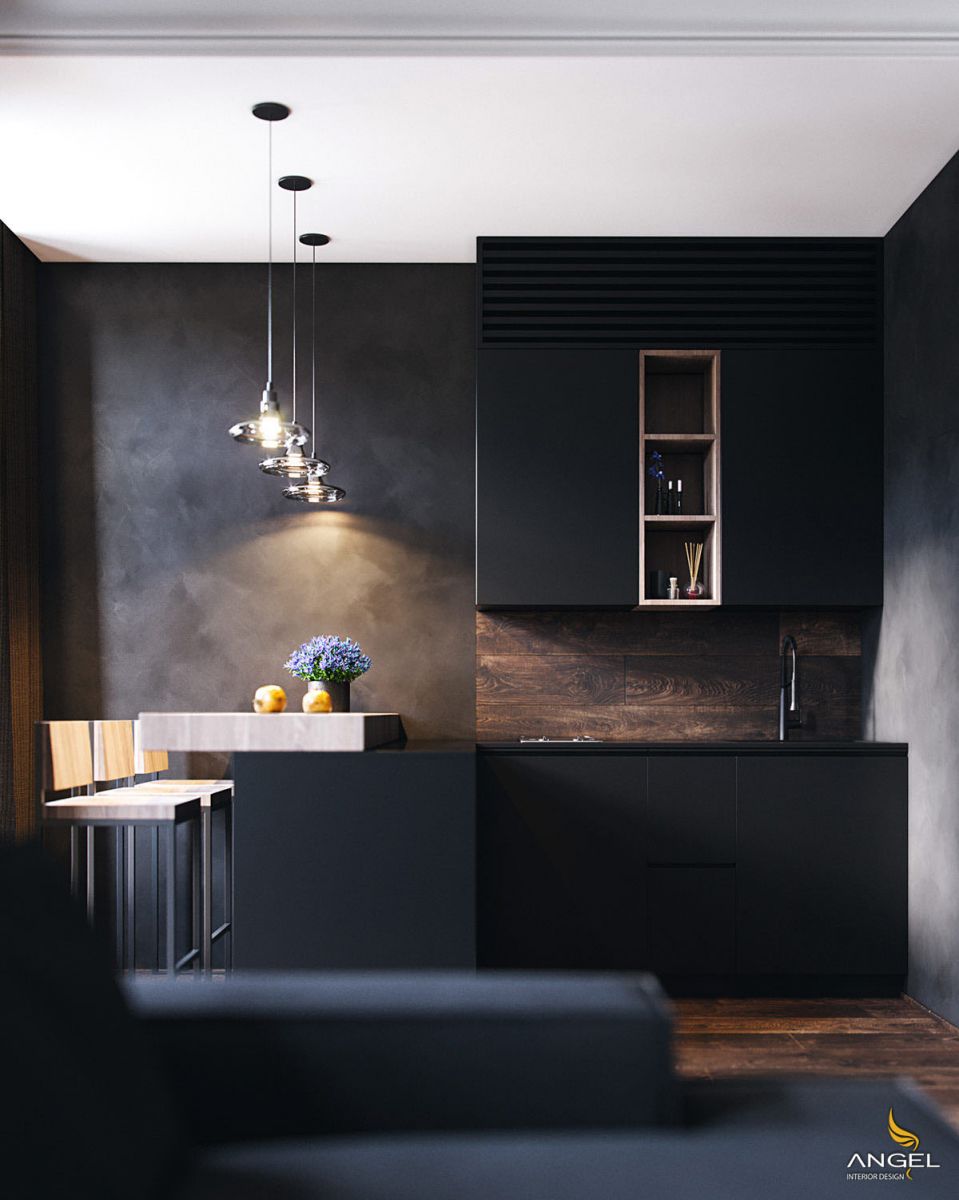
A sliding door reveals a utility area in the corridor. This is also the main wardrobe, with garment rails running on the opposite side of the washing machine and dryer. A smaller closet stores coats with doors.
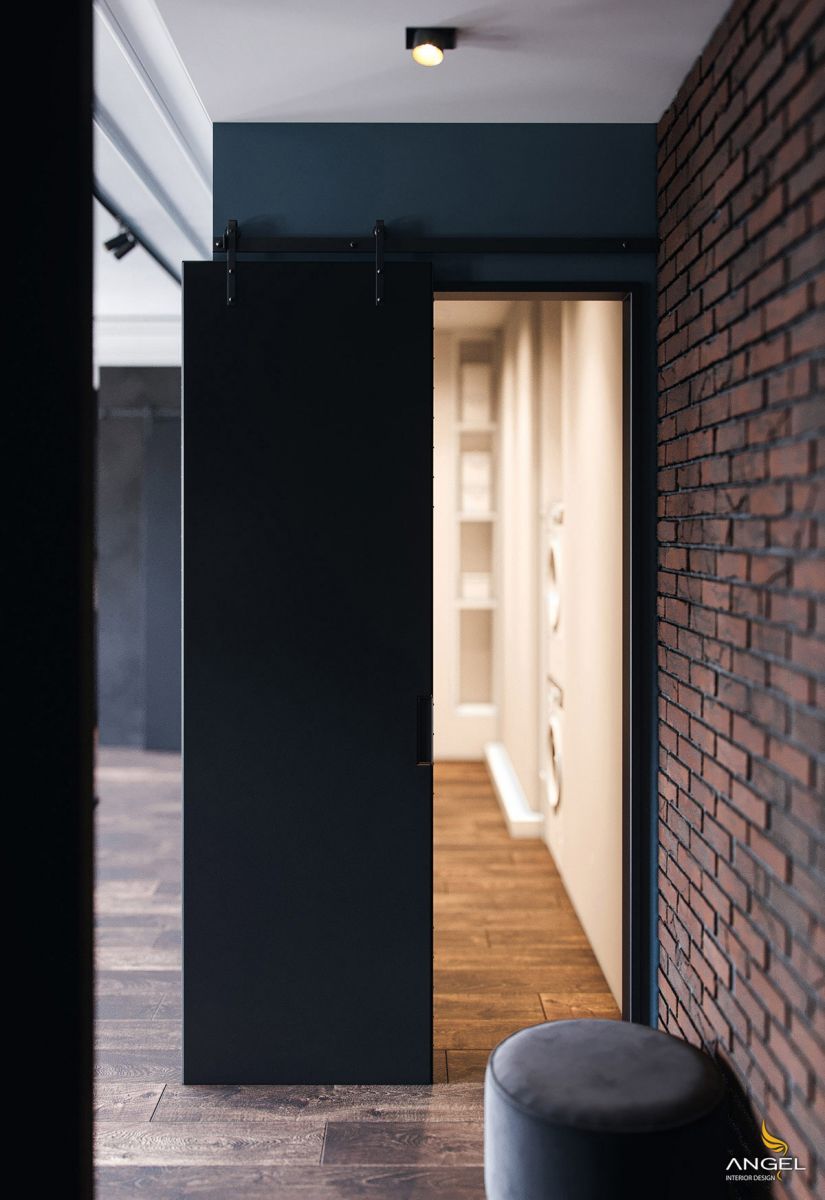
Standing fully open plan for the living room, a dark gray bedroom design is combined with a vintage art inspired print.
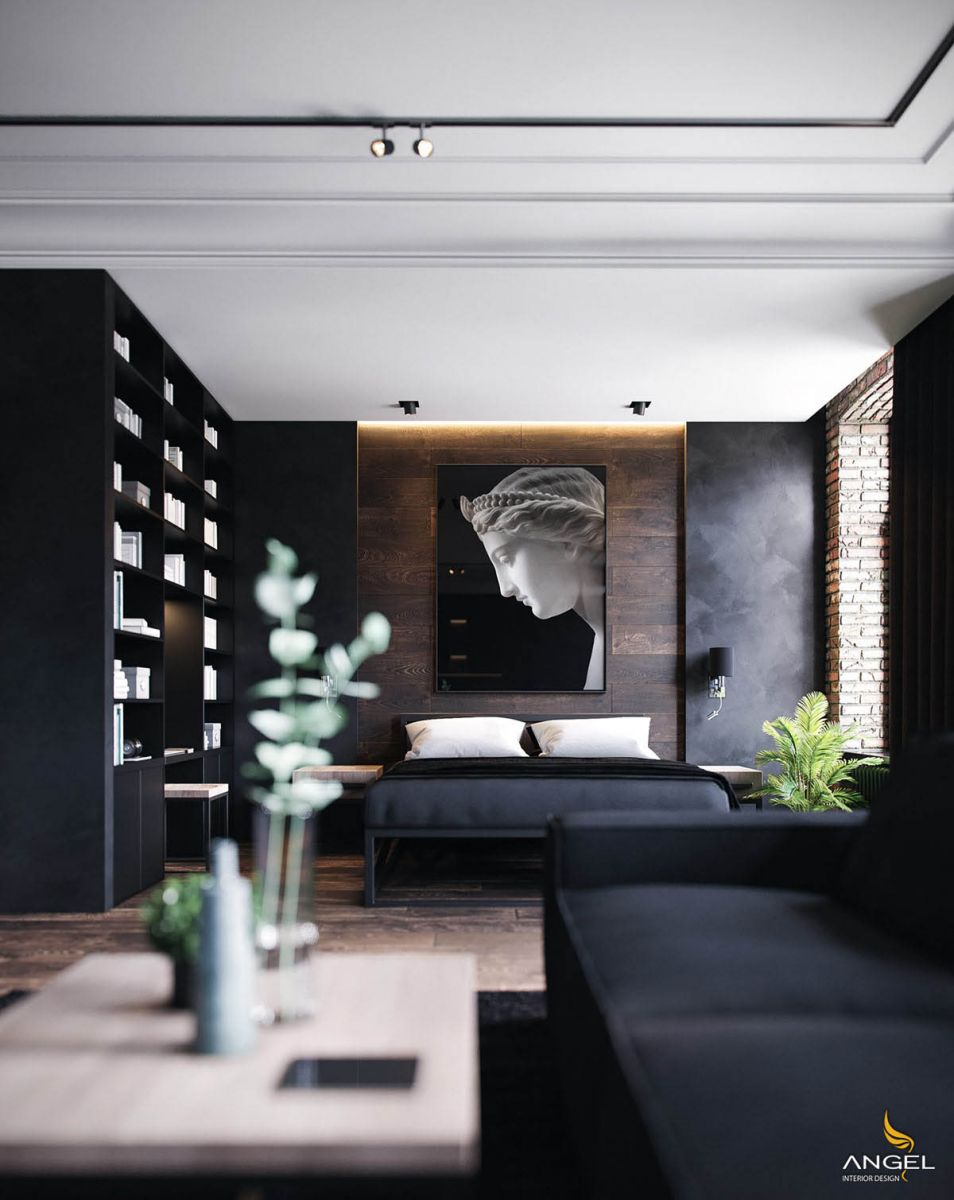
Bookcases are decorated around a small indoor workspace, with just enough room for desks in laptops, external hard drives and phone racks.
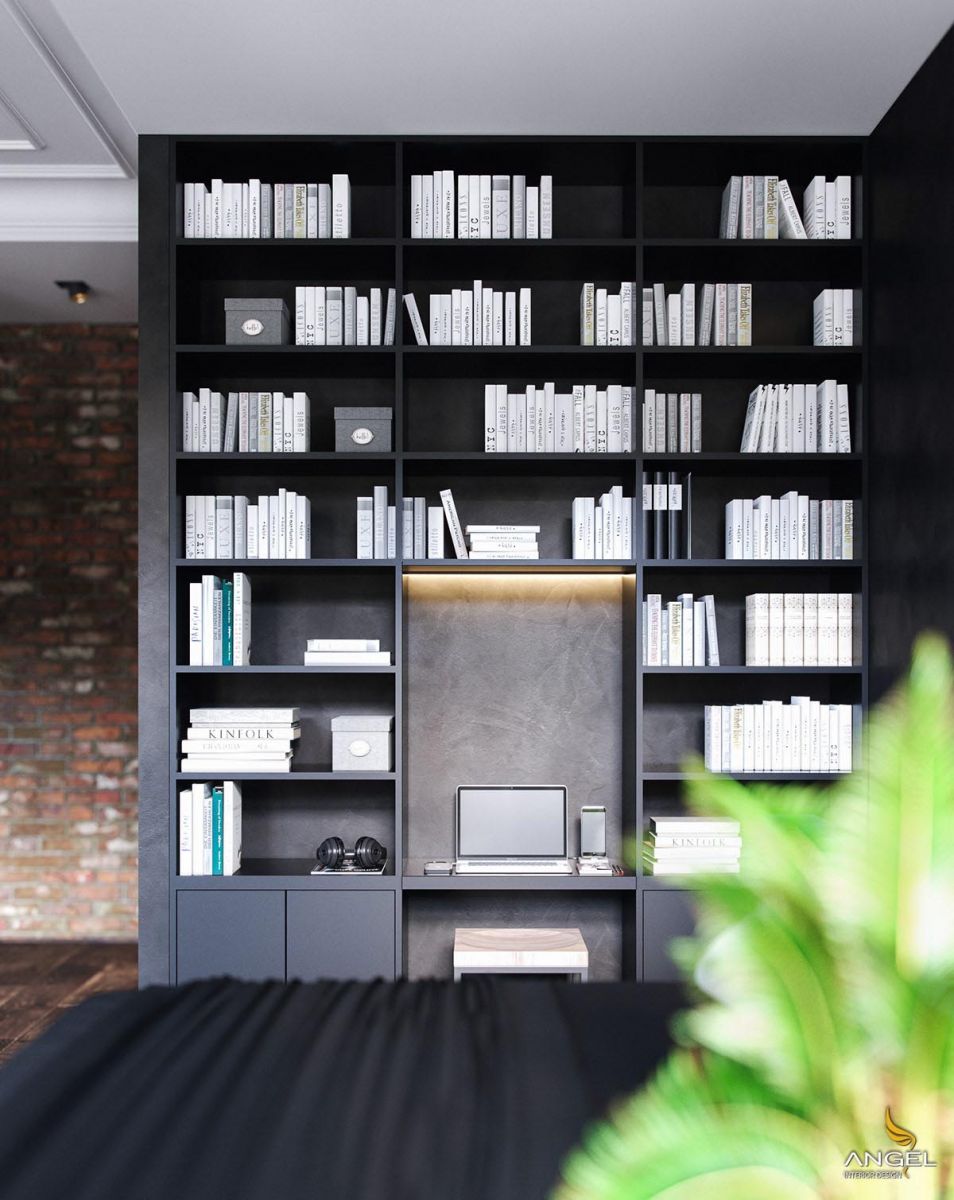
On the right of the small kitchen, we find the equally luxurious bathroom with the yellow light on the dominant black background.
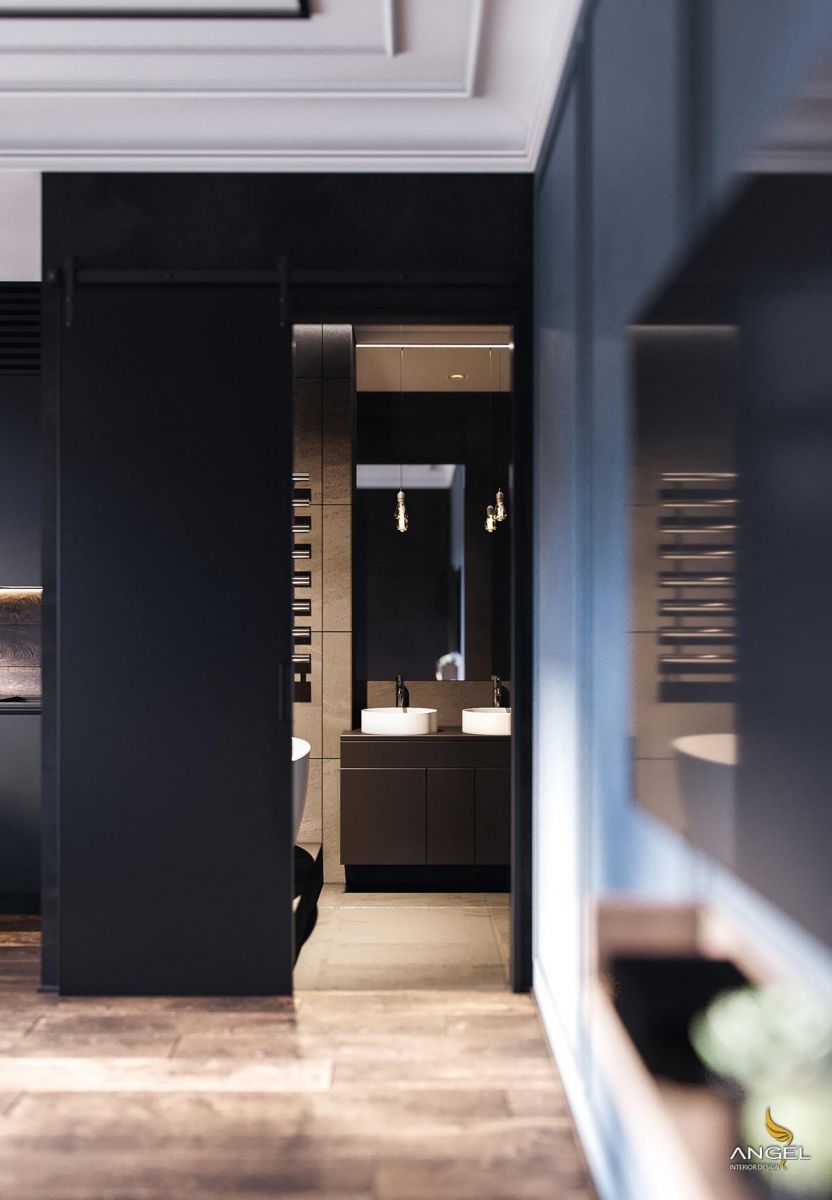
A beautiful modern independent bathtub is placed on the platform inside the bathroom.
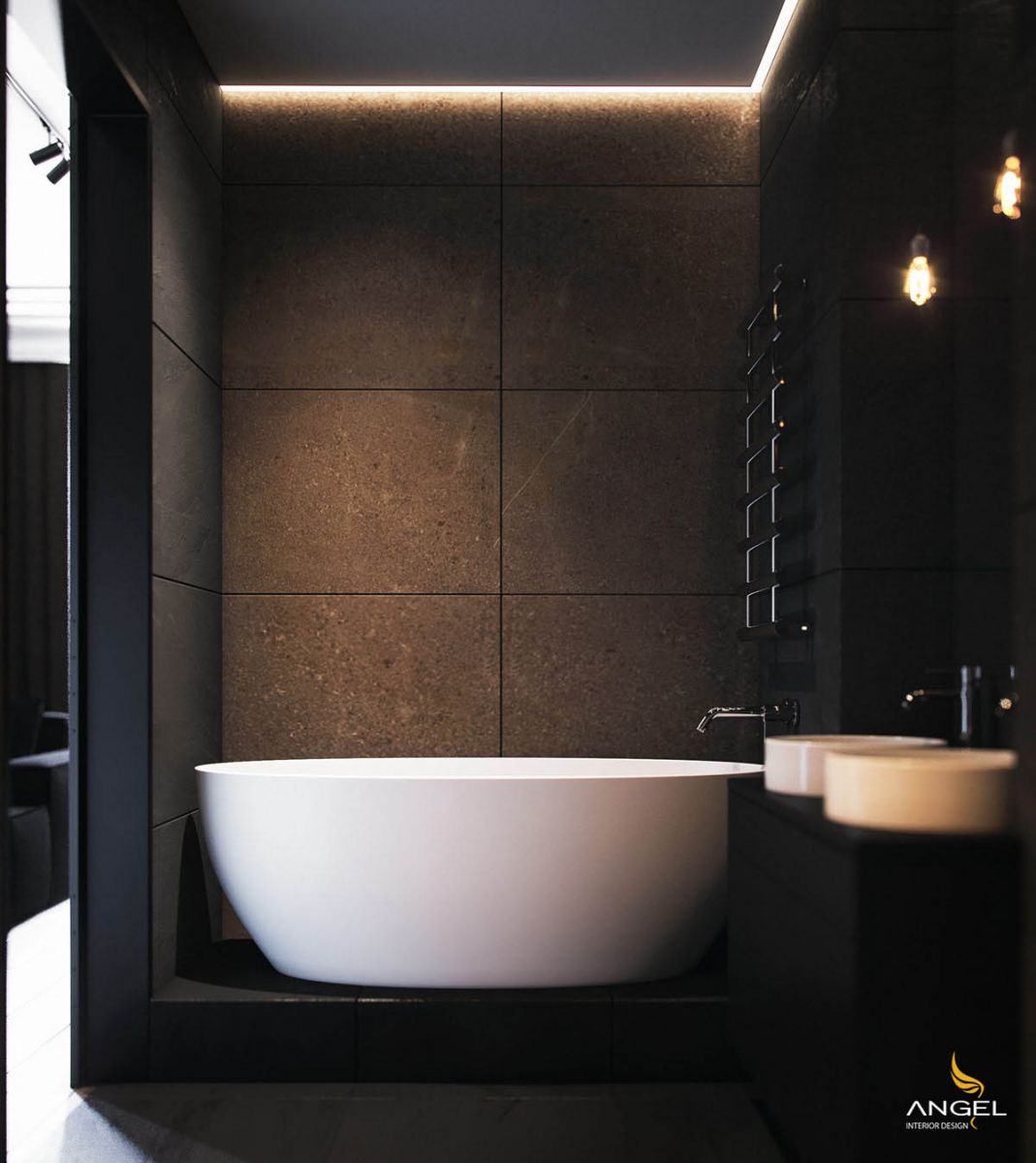
A wall mounted toilet keeps the floor area looking spacious on the opposite side of the bathroom. Dark colored tiles will be a strong point for the porcelain bathroom furniture to stand out.
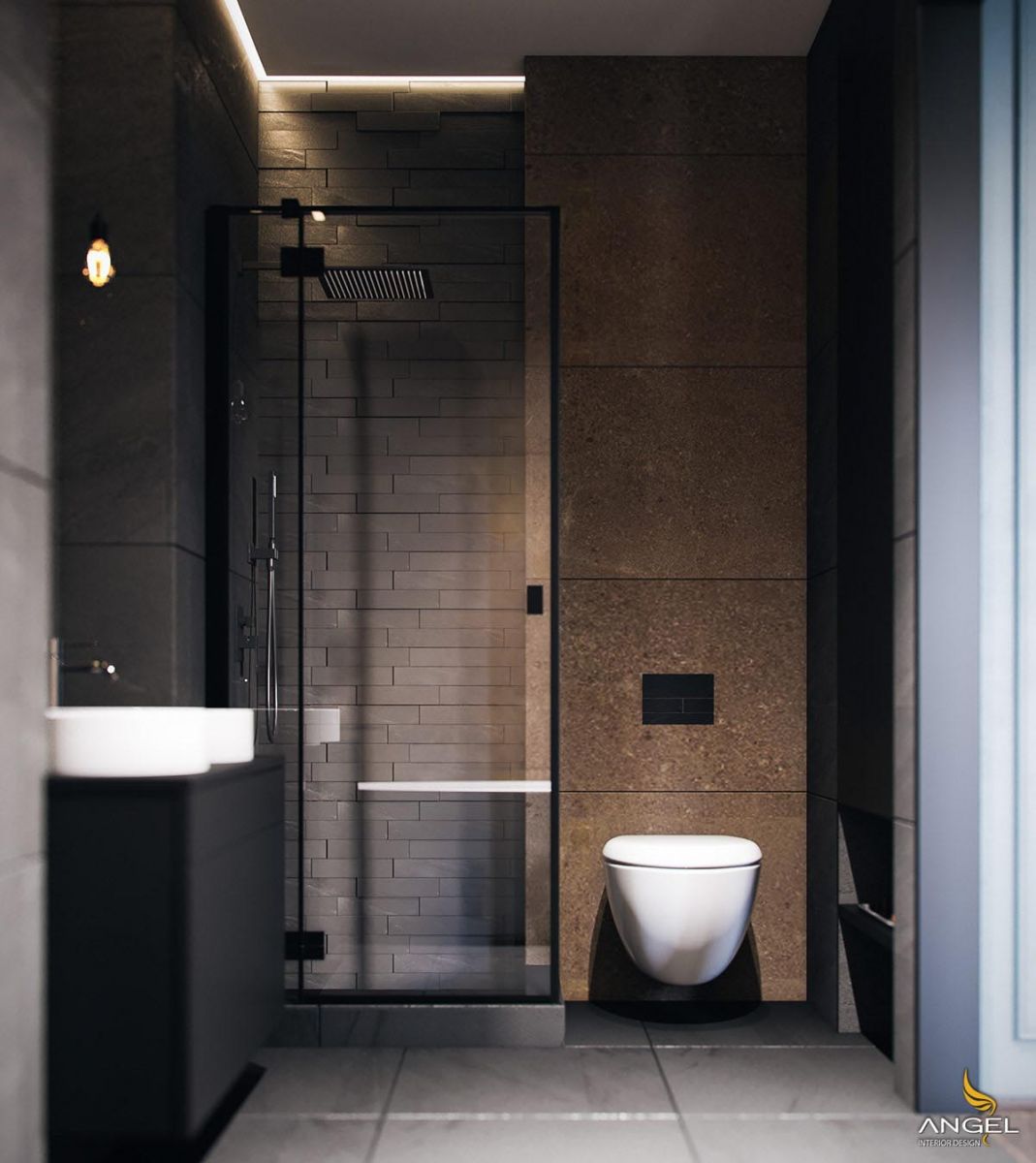
Angel interior design - Breaking ideas - Creating class















