Interior design of one-bedroom apartments for small families, the design is optimized for neat functions, most cost-effective.

The same white and wood colors and gray concrete elements define a clean, tidy kitchen.
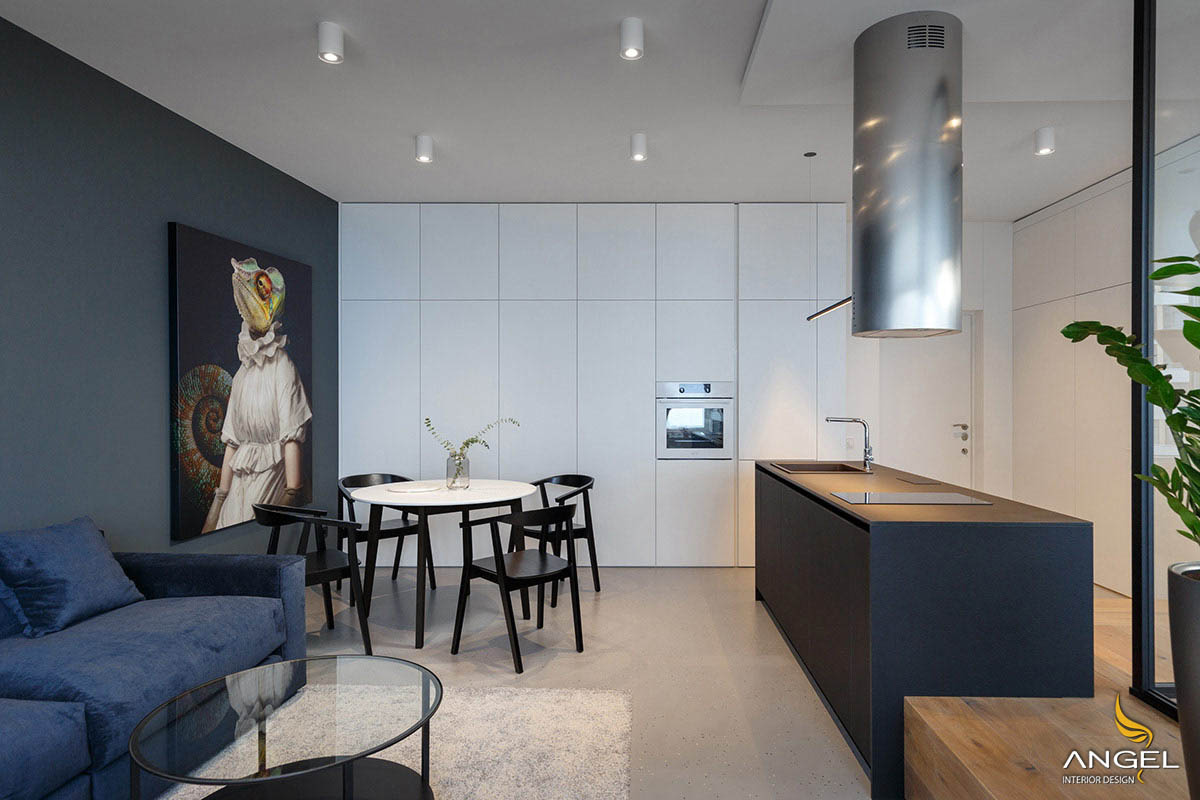
In this home layout, the kitchen island cuts right through the center of the living space, the kitchen being the separation between the living room / dining room and the entrance to the house.
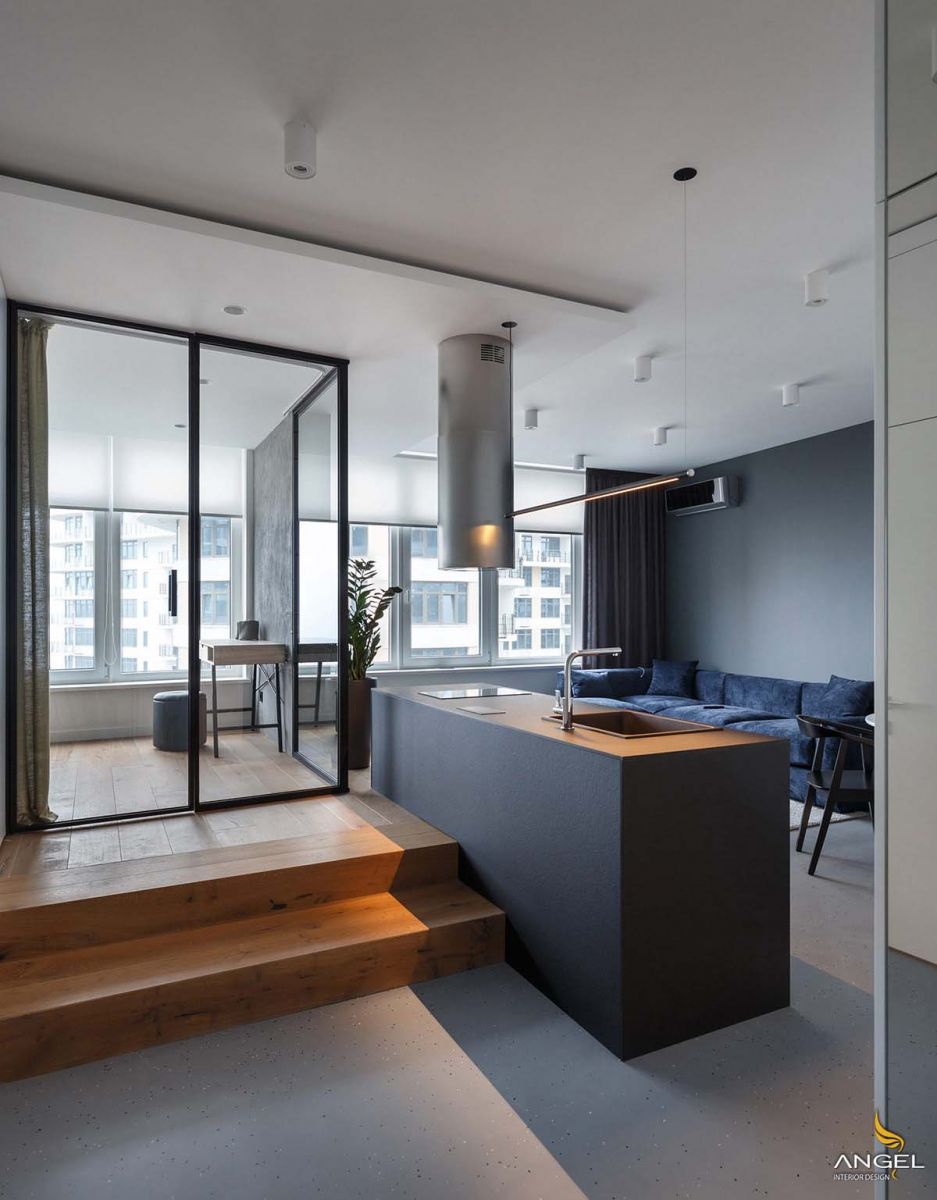
The bedroom area is separated by glass and is raised by a wooden floor high by 2 steps.
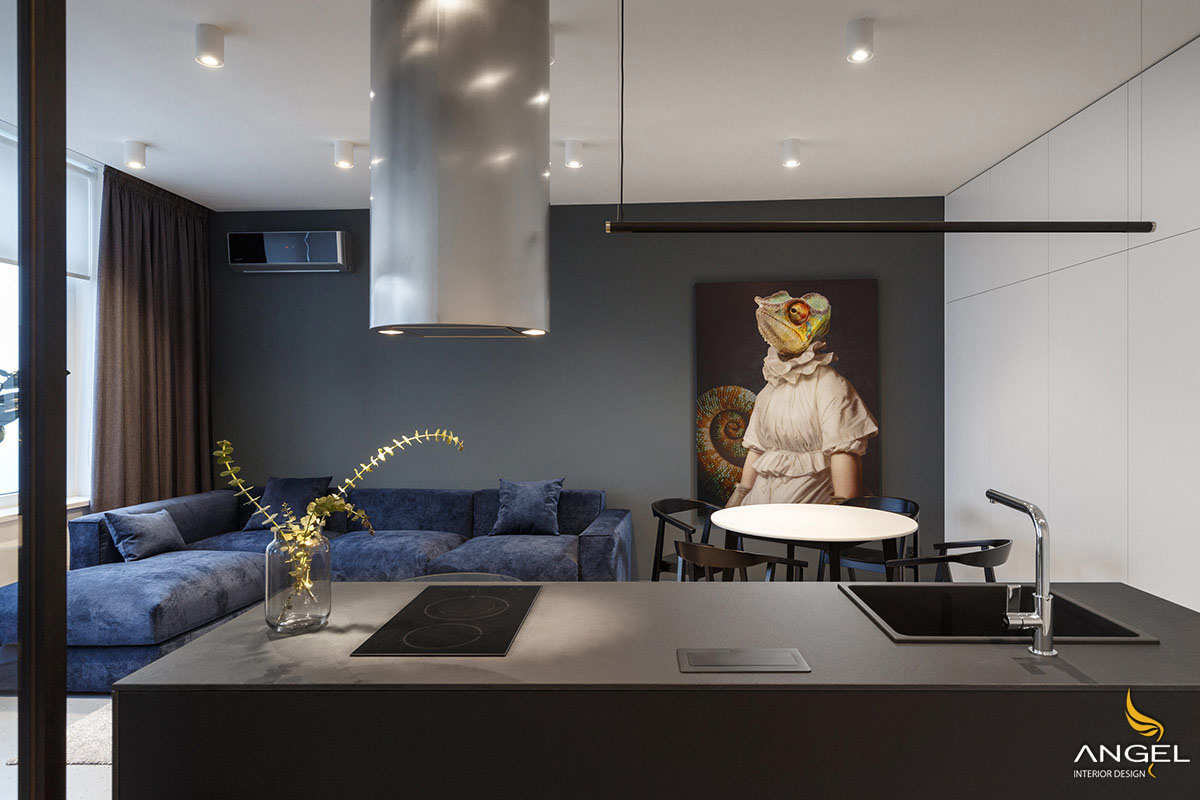
A long smoke like bbq restaurants will be one of the hotest places for you to grill your food in the house with the least amount of smoke.
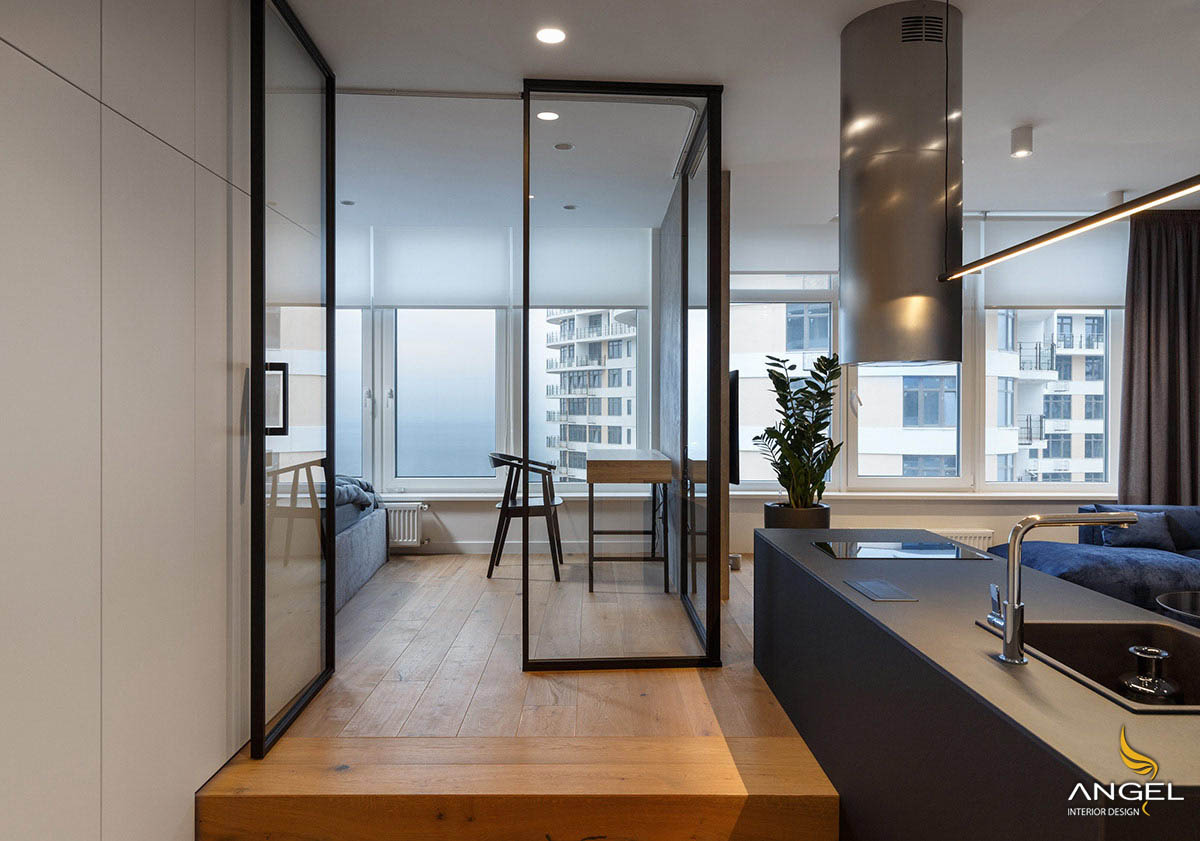
Most of the doors are made of glass to make the apartment look more open, which is very suitable for apartments with small area.
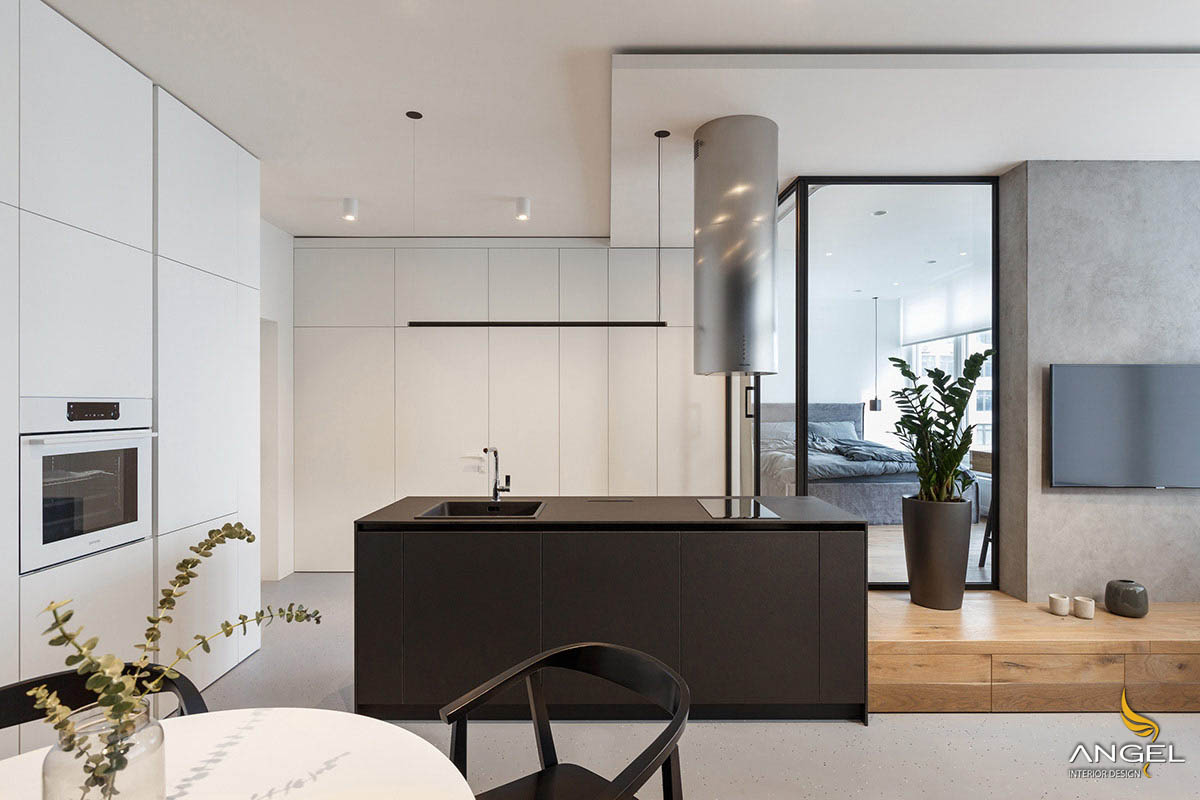
Another storage system extends the entire wall between the entrance and the bedroom, and conceals the bathroom.
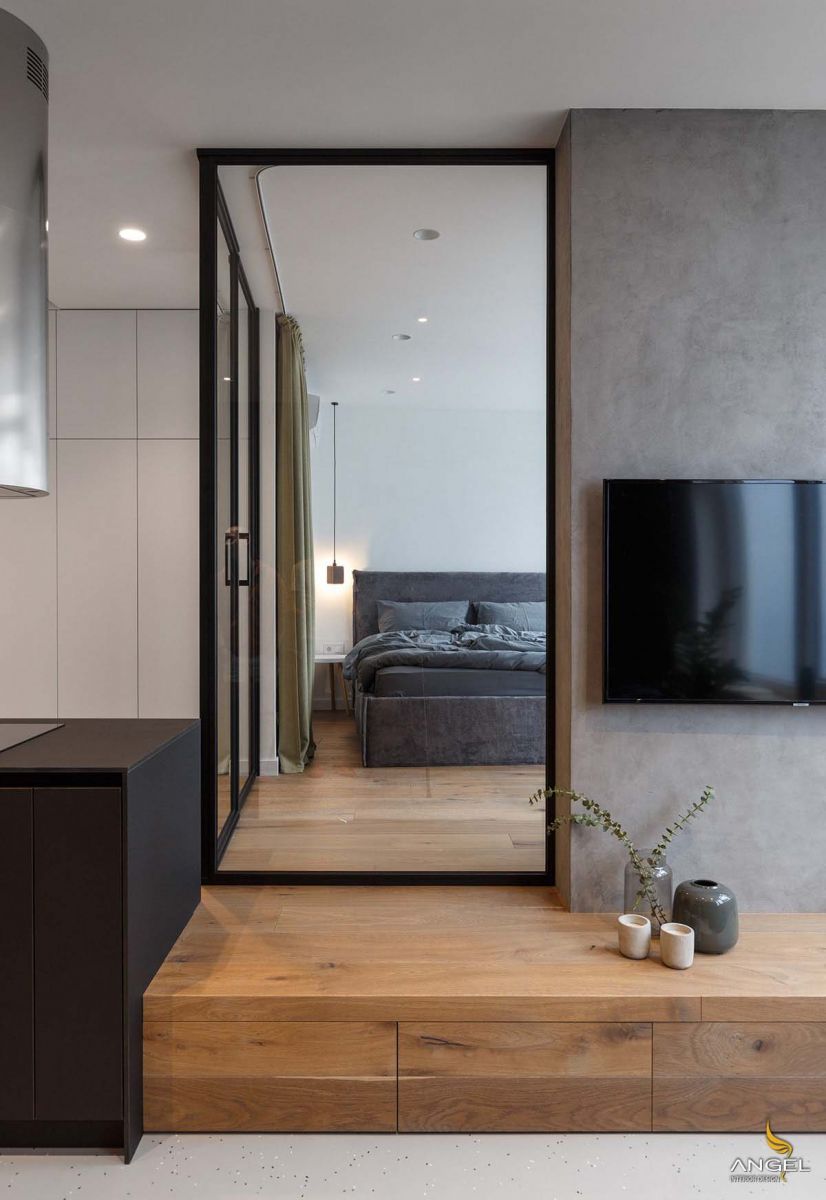
The concrete wall between the bedroom and the living room forms a characteristic wall of the TV.
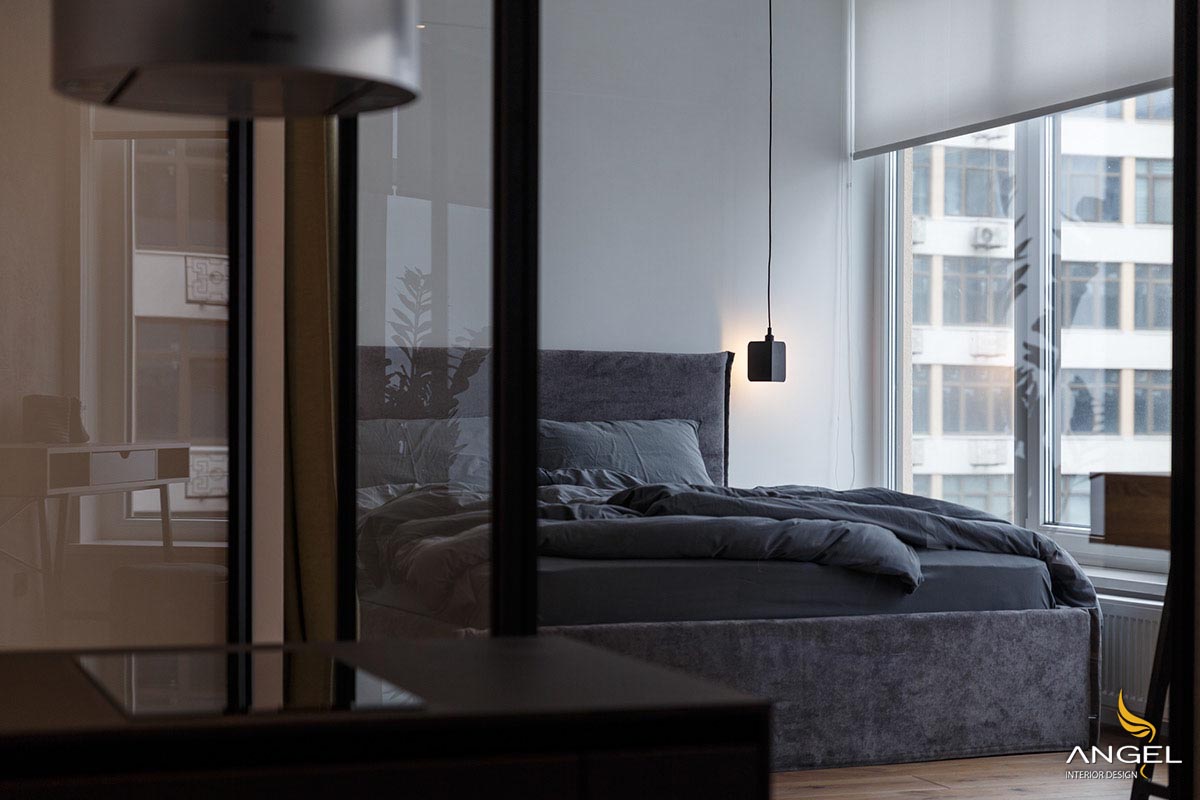
A gray bed fills most of the compact bedroom space. Suitable for gray bed sheets to form a uniform colored space.
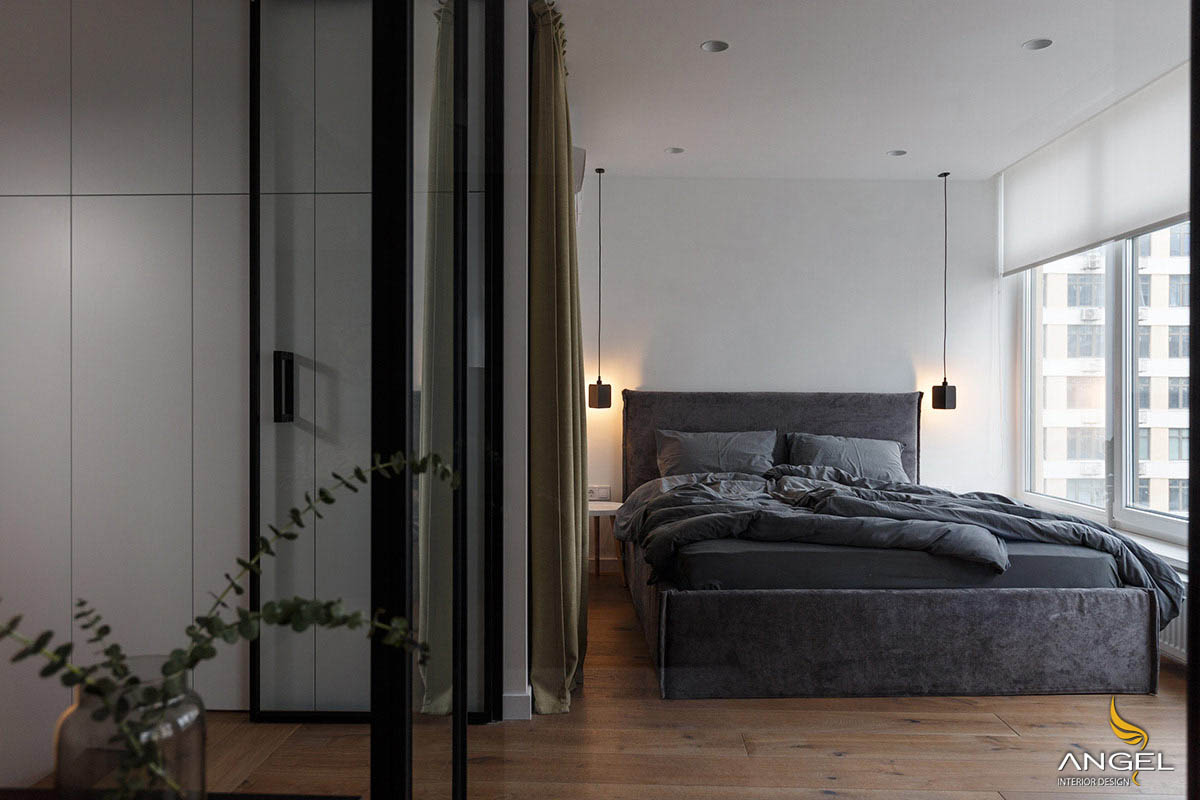
Bedroom hanging lights highlight the headboard tad on either side of the bed.
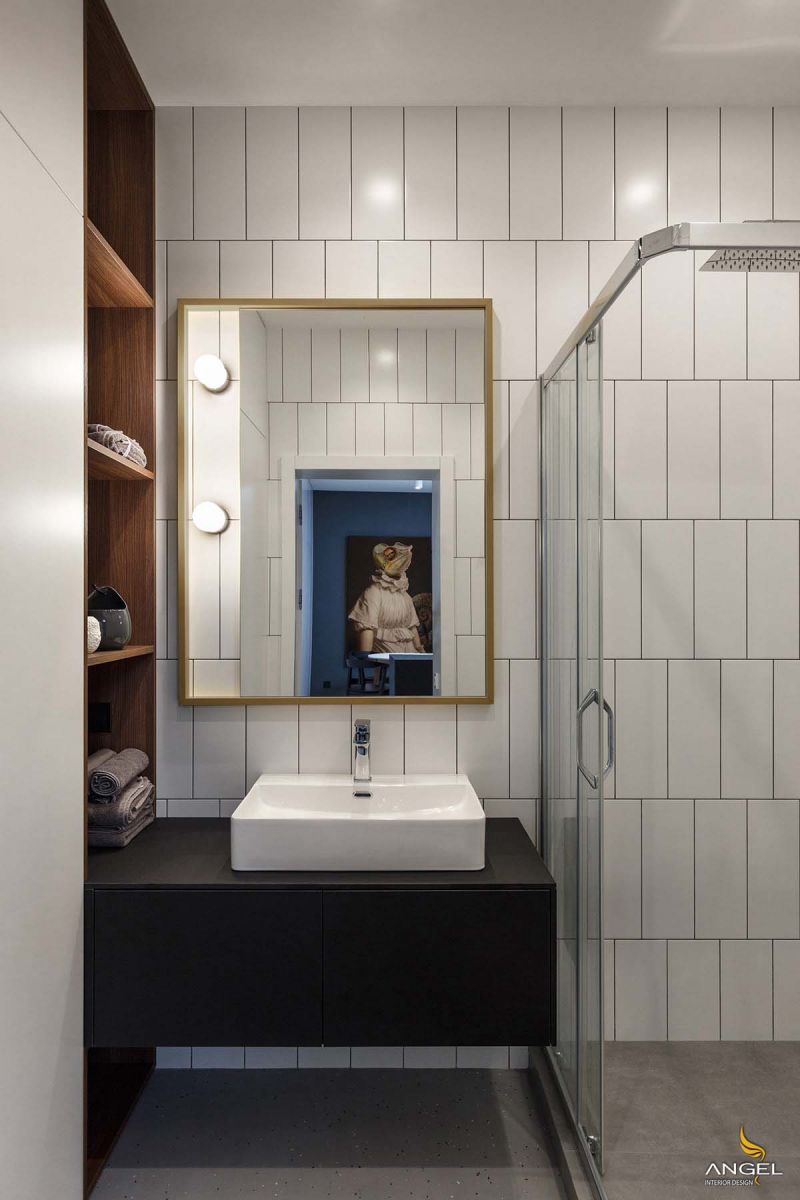
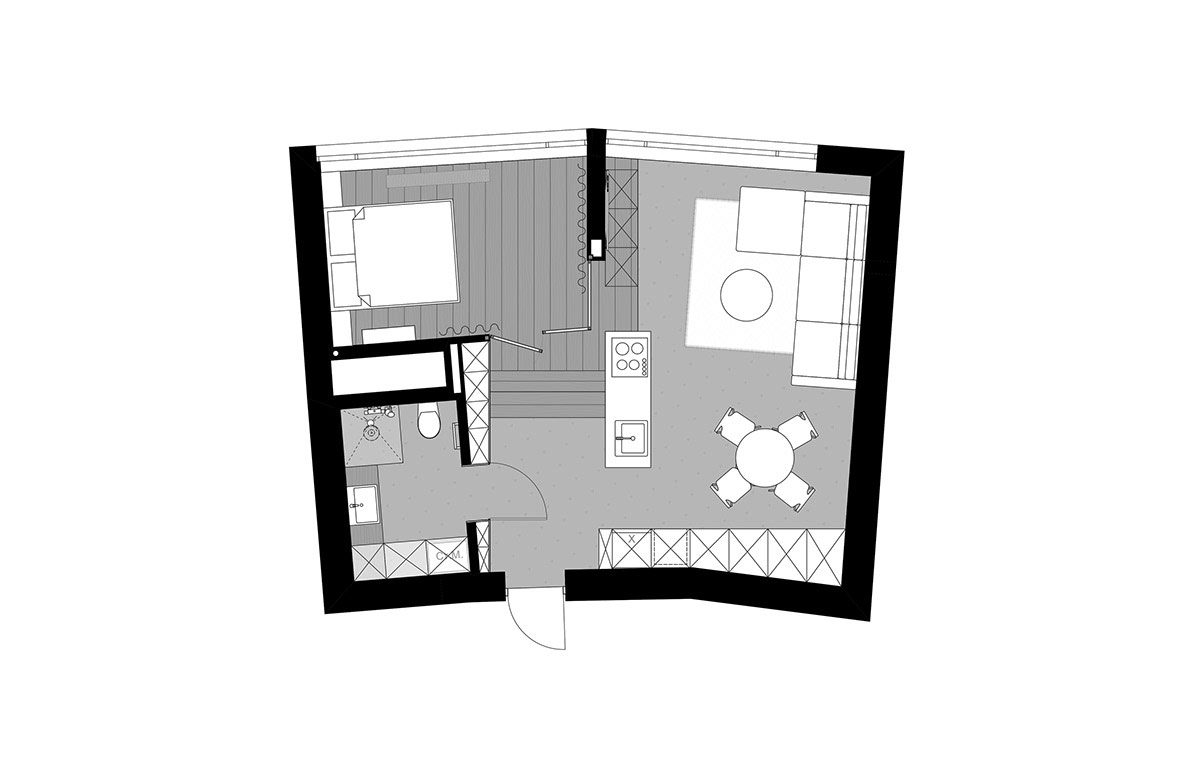
Angel interior design - Breaking ideas - Creating class















